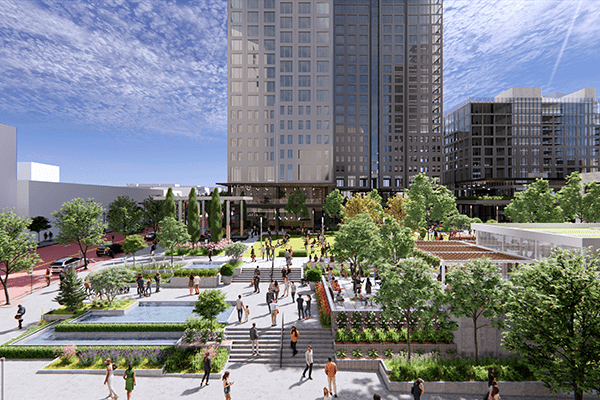|
RCBJ-Audible (Listen For Free)
|
Galleria Mall In White Plains Could Become Site Of 3,200 Apartments; City Center To Become A Hub For Residential Development
REAL ESTATE
There is a multi-billion dollar grand plan to reimagine the former Galleria indoor mall site in downtown White Plains – but it’s going to require permission to change the zoning in an area spanning multiple city blocks in the heart of the city, and that gives city officials some leverage to ask for what they want.
But it’s early days. For now, the owners of the Galleria site are just floating a vision, called The District Galleria, to convert the fallow 43-year-old shopping mall into a mixed-use residential, retail and open space project on the 11-acre parcel.
The mall owners, Pacific Retail Capital Partners (PRCP), The Cappelli Organization, SL Green Realty Corporation, and Aareal Bank, presented a conceptual plan to the White Plains Common Council in September.
Last November, the owners of the Galleria, California-based Pacific Retail Capital Partners and Aareal Bank Group, which is headquartered in Wiesbaden, Germany, announced that they were joining with The Cappelli Organization and SL Green Realty Corp., to redevelop the site. The Galleria at White Plains was closed as of March 31.
The project would be the largest conversion of an enclosed shopping mall in the tri-state region. It is being proposed at a time when mid-century malls are struggling to survive or reinvent themselves. Both the Shops at Nanuet in Nanuet and The Palisades Center in West Nyack are battling the shift in how people shop, online competition, and post-COVID impacts. The town of Clarkstown rezoned Nanuet’s Main Street and the area surrounding the train station into a transit oriented development zone, but no developer has yet to step up. There is constant chatter that the Palisades Center, which is in foreclosure, has been trying to reinvent itself, potentially with multi-family housing, but nothing has yet been submitted.
On September 27, the group presented a conceptual presentation at the Common Council Work Session in White Plains. No formal rezoning petition or plans have been submitted. The planning process is expected to take up to two years.
According the presentation, the projects was described as “a visionary mixed-use development that redefines urban living by seamlessly blending residential spaces with vibrant retail and commercial pedestrian plazas, environments, and streets. This innovative project prioritizes outdoor garden-like spaces and a rich array of amenities to create a thriving, sustainable community where residents and visitors can live, work, and play harmoniously.”
The Galleria parcel is currently zoned for the enclosed mall, previously anchored by Macy’s Department Store. White Plain’s Mayor Tom Roach has said it might be appropriate to have more affordable housing than the 12 percent that is required by the city. The city also owns the Galleria garage.
The project would raze the vacant and outmoded retail mall and update the site with a transit-oriented housing and retail/commercial center in the heart of a city that has reinvented itself with a proliferation of housing and hotels in recent years. Nearly half of the project’s footprint would be designated as open space, breaking down existing barriers and creating a quarter mile-long green promenade complete with pet playgrounds, pocket parks, and landscaping for community gatherings, outdoor events, public entertainment, and art. The District Galleria features a garden promenade designed to link the adjacent neighborhoods at eight different access points.
The proposal, which has been in the works for seven years, also calls for seven residential towers ranging from 352 feet to 650 with up to 3,200 apartments, of which 384 would be designated as affordable, in accordance with the City of White Plains Affordable Rental Housing Regulations. Residential units would include fitness, grocery, dining, professional and personal services. The District Galleria would meet the silver LEED standard of high-energy efficient building materials.
The tallest proposed building at the Galleria site would be lower than the existing Ritz-Carlton tower, which is diagonally across from the Galleria.
There would be 228,940 square feet of space devoted to retail, restaurants and services with 39,000 square feet of that space being above street level. Amenities for residents would include fitness centers, rooftop swimming pools, spas and wellness centers, and co-working spaces. The development would be pet friendly with designated play areas for pets.
All parking would be underground, with the number of spaces for residents and the commercial uses to be determined, In addition, there would be public parking to replace spaces lost when the municipal garage adjacent to the Galleria is torn down so that the land it is on can be used as part of the redevelopment.
“As an urban renewal project that began more than 50 years ago, the reimagining of this property is integral to the transformation of Downtown White Plains, which began in earnest over 20 years ago with City Center,” said Chief Executive Officer/Founder of the Cappelli Organization, Louis Cappelli. “The District Galleria will go a long way in making our local community more enjoyable, desirable, sustainable, and resilient.”














