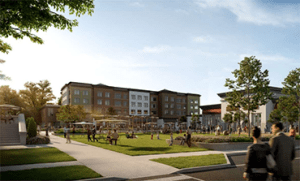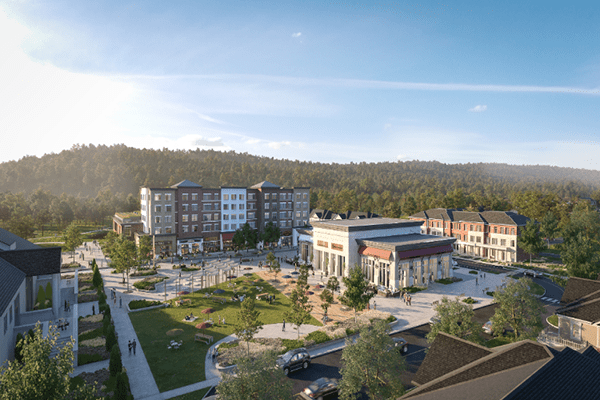|
RCBJ-Audible (Listen For Free)
|
637-Unit Residential And Mixed-Use Development To Become Ramapo’s First FOPUD (Flexible Overlay Planned Unit Development)
Residents wanting to weigh in on what looks to be the green-lighting of the Millers Pond Planned Unit Development at the former Minisceongo Golf Club on Pomona Road can send written comments to the Ramapo town clerk until November 3rd. The town board gave residents an extra few days to respond to the review done by the Rockland County Department of Planning issued on October 23rd.
Under consideration is an amendment to the town code establishing a FOPUD (Flexible Overlay Planned Unit Development) to replace the RR-80 zoning at the shuttered golf course.
In 2022, the Town of Ramapo amended its comprehensive plan and focused on what it called Ramapo’s Northeast Corridor – several different areas where land was available for residential and mixed-use development. Rather than establish fixed zones: residential, commercial, retail, etc., the plan included FOPUDs. The goal of the FOPUDs was to create walkable, less-traffic intensive, pedestrian-friendly neighborhoods. The lands were targeted as suitable for functional neighborhoods instead of just residential developments, commercial or retail centers.
One area specifically designated as “Area D” in the plan and targeted for development was the former Minisceongo Golf Course at 110-118 Pomona Road, adjacent to the Firemen’s Training Center, the Hi Tor Animal Shelter and near Boulder Stadium. The golf course was constructed in the mid-1990s and ceased operating in 2016. The original 25,000 square-foot, three-story clubhouse building, constructed around 1910, was formerly a school and chapel, known as Jessup Hall. Prior to its conversion to a golf course, the property was used as a school and orphanage known as the Happy Valley School – Institution for Needy Children and served children in grades 1 through 8 from the 1800s to 1974.
A short window remains for written public comments, recently extended to Nov, 3, on the rezoning of the golf course from RR-80 to what will be called the Millers Pond Planned Unit Development – the first FOPUD established under Ramapo’s new comprehensive plan amendments.
Acquired in 2016 for $32 million, partners Mount Ivy, LLC of Lakewood, NJ and Lindifrim Pomona LP, submitted a plan to preserve the existing clubhouse on the 143.6 acre property and allow the construction of 637 residential units (4.5 units per acre) and 103,000 square feet of commercial space. The commercial component was later reduced to 67,000 square feet. Known as the MP-PUD, it would be developed in stages with a reservation for future expansion and additional development. There are 2,770 parking spaces planned.
According to the documents, there are a raft of proposed uses including residential dwellings, townhouses, multifamily dwellings, retail, shopping center, commercial, business, office, hotel, religious and institutional uses, community recreation, restaurant, parking garages and structures, fitness and recreation spaces, etc. However, not every single use will necessarily be part of the final project.
Because the plan calls for the residential units to be clustered, approximately 39 percent of the property will be preserved as open-space. The plan calls for 118 buildings, made up of large manor houses, town houses, and interior roadways, pocket parks, swimming pools, and mixed-use residential and commercial buildings. Primary access will be through Pomona Road into an interior network of privately owned roads.

Existing ponds and wetlands will be preserved, as will a cemetery located on site. Townhome height will be limited to 45 feet and mixed-use building height 60 feet. Extensive walking paths will be preserved and created, as will several new parks on the property.
Some 102 of the units will be apartment-style residences, the balance townhomes. Units are expected to sell for between $642,000 and $1,050,000, according to the developer’s submissions, with some units as large as 3,600 square feet. The developer’s traffic study also contemplated a 48-room hotel but it’s not on the site plan.
The application for the zoning change was filed in Jan. 2023, along with traffic, water, air quality, habitat, greenhouse gas emissions, and sewer studies.
In August, the town board, as lead agency, determined the Millers Pond Planned Unit Development (MP-PUD) will not have a significant adverse environmental impact and gave a negative SEQR declaration to the project. The negative declaration precluded public involvement in scoping a more intensive environmental impact statement.
Ramapo Town Code required the Town Board to refer the application to the Planning Board for a recommendation, and on Oct. 17, the Board unanimously recommended the Town Board approve the MP-PUD, which would make the development an “as-of-right” application.
The Rockland County Department of Planning also weighed in, which is needed when County facilities are affected or when the proposed project is adjacent to a neighboring municipality. The board had some concerns about state and federal wetlands permits, energy efficiencies, storm water plans, and the density of up to five residential units-per-acre.
The written comment period was extended to allow residents to weigh in on any matter raised by the County Planning Department. Comments must be submitted to Sharon Osherovitz, Town Clerk, at Osherovitzs@ramapo.org or hand delivered to the Town Clerk’s Office, Town Hall, 237 Route 59, Suffern, NY 10901 no later than 4:00pm.











