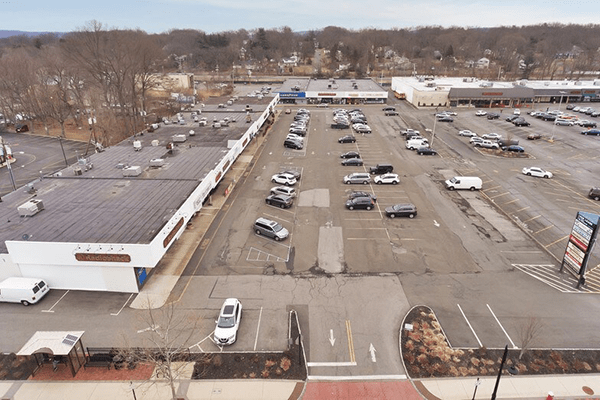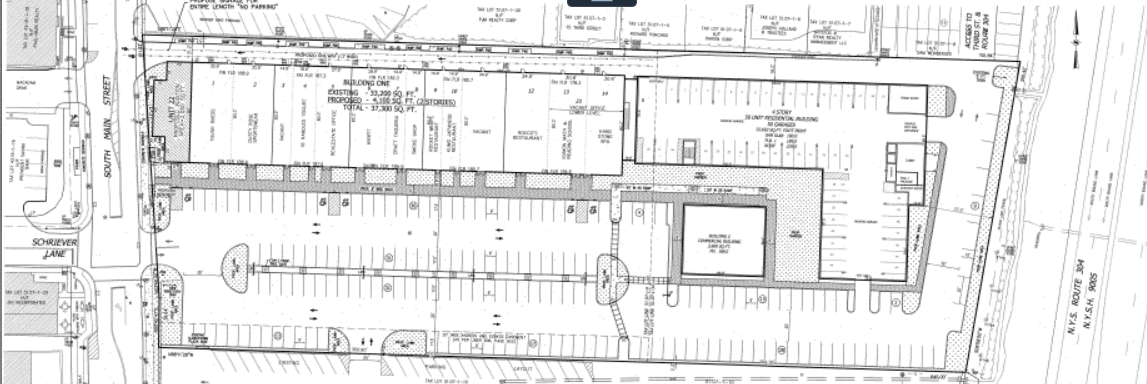|
RCBJ-Audible (Listen For Free)
|
The Proposed Redevelopment of Clarkstown Plaza On South Main Street Includes Demolition, A Residential Building, And New Retail
An addition of residential units has been proposed as part of the redevelopment of Clarkstown Plaza in New City. Clarkstown Plaza is the northern portion of the shopping center on South Main Street in New City at Schreiver Lane. The southern portion, under separate ownership is commonly known as DeCicco’s Plaza, where a proposed redevelopment also includes demolition of existing retail and the addition of a residential tower component.
At Clarkstown Plaza, plans were submitted last week to the Clarkstown Technical Advisory Committee proposing the demolition of the 17,000 square foot tire and auto repair building (along with the pharmacy and former liquor store) at the southeast corner of the property and replacement with a 4-story, 50-unit apartment building with a ground floor indoor parking garage for 50 cars.
To the west of the new residential building, the redevelopment proposal includes construction of a 3,600 square foot commercial building. And, at the far western end of the strip center, the owner is proposing the addition of a two-story, 4,100 square foot retail building (2,050 sf on each floor) that would front on South Main Street.
The existing, multi-tenant retail strip building would increase in size from 33,100 square feet to 37,200 square feet. Plans include a redesign of the parking lot, the addition of gardens and new sidewalks. A total of 237 parking spaces (187 surface, 50 garage) are planned.
Access to the residential building’s lobby would be on the east side of the shopping center and access to the redeveloped property would remain through the Third Street curb cut.
The reconfigured mixed-use project is located on 3.86 acres in the new H4 Hamlet Zone in New City.
The redevelopment and inclusion of a residential component was made possible after Town of Clarkstown amended its zoning code in 2023 in the New City Hamlet District. The new zoning is part of the implementation of Clarkstown’s Comprehensive Plan.
The main change was in the H4 district, which encompasses the shopping center properties between Main Street (North and South) and Route 304. The town sought to incentivize denser development by allowing residential and mixed-use projects to supplement or replace existing shopping plazas.
The H4 zone allows 10 residential units per acres and building heights up to 70 feet. Affordable housing incentive can increase allowable density up to 13 units per acre. The proposed redevelopment plan at Clarkstown Plaza includes 5 affordable units, enabling the developer to build 50 units with the extra incentive.
Because of the new configuration and additional density, the developer will be required to prepare a traffic study. And, under the new DEC regulations, DEC approval is required because the project sits within a 100-foot buffer of a stream that runs along Route 304 on the east side of the project.
The developer plans to return to TAC with revised drawings, cross sections of the building heights, and renderings in the near future.
The shopping center is owned by Weinland Associates of New City.
Redevelopment, added density, and the addition of residential units on retail properties will likely change the future face of New City. Other projects in the H4 Hamlet, include a proposed residential building just to the south in the adjacent DeCicco’s shopping center, and a residential building as part of the redevelopment and expansion of the ShopRite shopping center on North Main Street in New City.
















