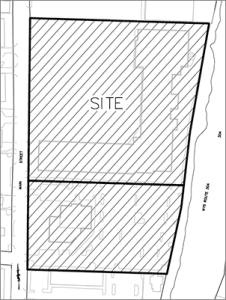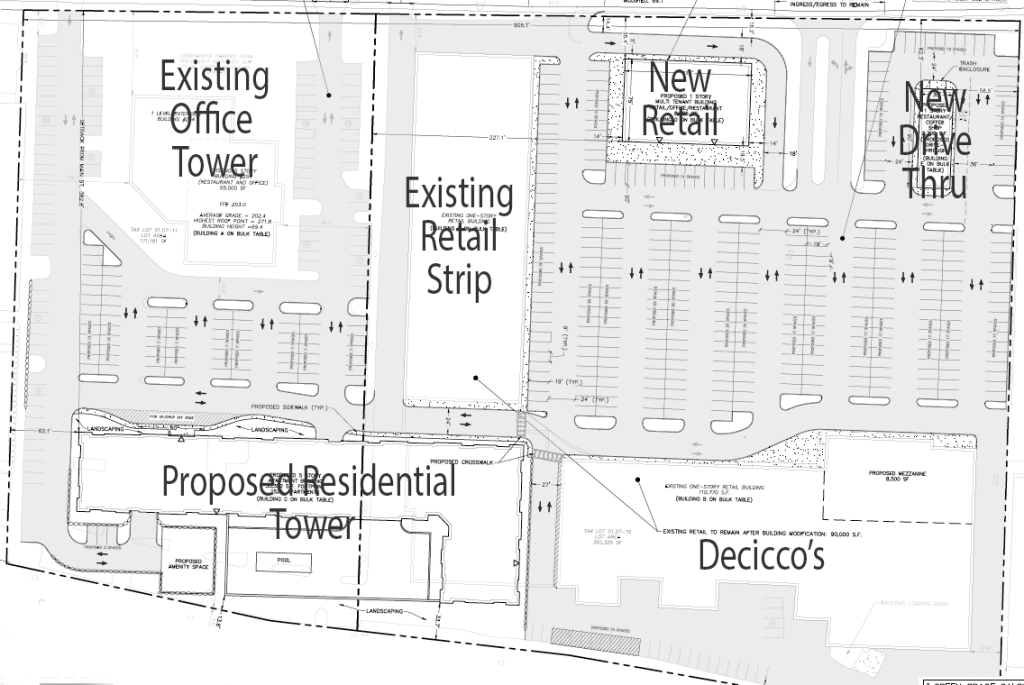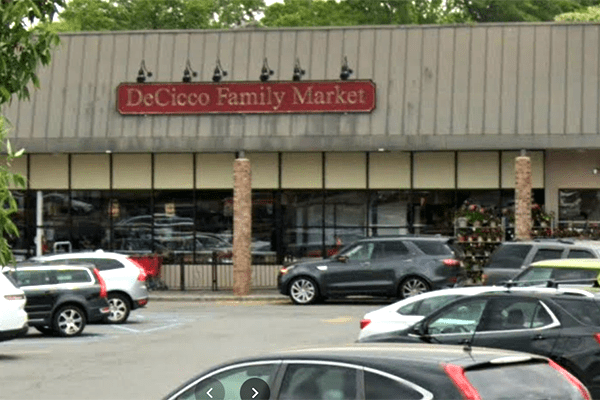|
RCBJ-Audible (Listen For Free)
|
A Redevelopment Plan In New City Would Combine Two Lots, Add A Residential Tower and New Retail Along South Main Street; Plan Follows New H4 New City Hamlet Zone
By Tina Traster

In July, the Town of Clarkstown passed a local law amending its zoning code to allow mixed-use buildings with above-grade multi-family apartment complexes along North and South Main Street in New City.
Now, a local land owner is exploring the opportunity to redevelop its New City holdings in accordance with the new zoning and introduce the first residential development in the new New City Hamlet zone.
Representatives from Bridon Realty Co., LLC and NewCo Development LLC of 254 South Main Street in New City, owners of an office tower and retail shopping center along Main Street met with Clarkstown’s Technical Advisory Committee last week to propose a plan to develop what they are calling New City Living – the redevelopment of portions of the DeCicco Market shopping center and the neighboring office tower to the south. The plan calls for razing the former Bow Tie Cinema movie theater to make room for a six-story, 152-unit luxury apartment complex. In order to position the 176,350 square-foot building, a portion of the parking lot that houses an office building and the City Diner at 254 South Main Street, would also be taken for the residential development. The plan encompasses the two parcels stretching east-west from South Main Street to Route 304.
Clarkstown officials consistently talk about a need for more housing, particularly for millennials and empty nesters, as well as a demand for more affordable housing.
The applicant is proposing New City Living, and envisions a six-story, 152-unit, hotel style, state-of-the-art, concierge residential building with a swimming pool, and other amenities, similar to what is “normally seen down south or in Florida,” according to testimony given at the TAC meeting. The building would include 71 one-bedroom apartments and 81 two-bedroom apartments, and seven or eight affordable units. The building’s footprint would be about 33,350 square feet, and density is calculated at 13 units per acre.

Inclusion of affordable units is necessary for the developer to achieve the density (number of apartment units) it is seeking, though the developer challenged the calculation of the number of affordable units – asking for seven instead of eight.
The proposal would merge the two parcels and then subdivide them into several separate parcels under common ownership. According to the submission, the five-story, 55,000 square-foot office building will remain, as will a string of retail stores that line the row between DeCicco’s and the movie theater. The former Bow Tie Cinema movie theater has been vacant since it closed down during the pandemic.
Additionally, the plan calls for an 8,500 square-foot mezzanine level for the DeCicco’s Market, an upgrade to the “1970s-style strip stores,” and the construction of two new buildings along South Main Street: one 8,625 square foot commercial retail building that will be marketed to small business, office, and restaurant use; and another 2,700 square-foot restaurant/coffee shop with a drive-thru.
Drive-thru restaurants are an allowable use by Special Permit in the new H-4 Shopping Center zone.
The new law passed in July amended the zoning code to allow mixed-use buildings with above-grade multi-family apartment complexes along North and South Main Street. Although the Planning Board recommended doubling permissible density and increasing parking when asked to weigh in on the zoning proposal, the Town Board stood by its original plan, rejecting the Planning Board’s recommendations, and instead voted to change the zoning code to allow more modest development, less density, and preserving incentives for more senior housing in the new “New City Hamlet Center.”
The new zoning was enacted pursuant to Clarkstown’s recently passed Comprehensive Plan.
The main zoning change was in the H4 district, which encompasses the shopping center properties between Main Street (North and South) and Route 304. The town said it was attempting to incentivize denser development by allowing residential and mixed-use projects to supplement or replace existing shopping plazas.
The town’s TAC committee raised minor issues with the plan, including concerns about rear and front yard setbacks but said these issues can be hashed out at the Town Planning Board. TAC committee planners also said more study is needed regarding access for fire and emergency vehicles at the residential tower and traffic flow around the two new retail buildings proposed along South Main Street.
The developer would also have to pay the town $689,000 for “money-in-lieu-of-land” — $5,000 for each two-bedroom unit, and $4,000 for each one-bedroom unit. Those funds are used by the town for parks and recreation.














