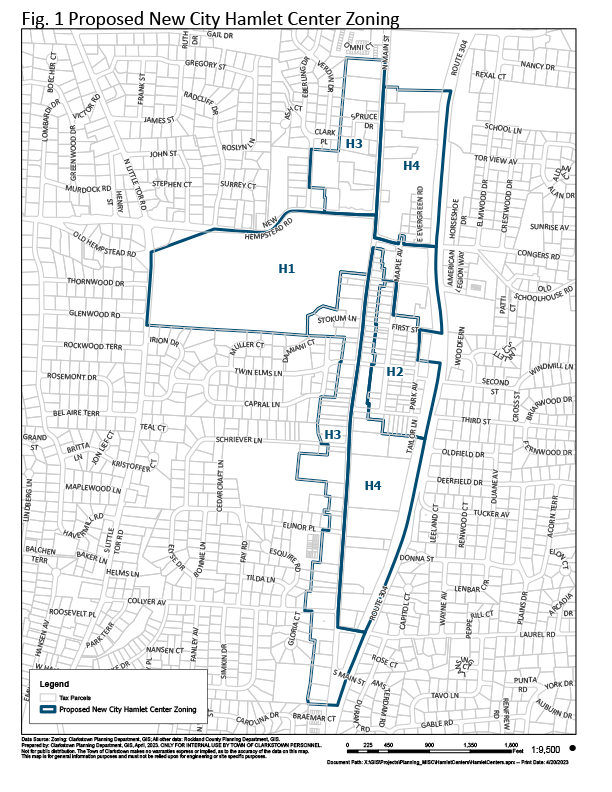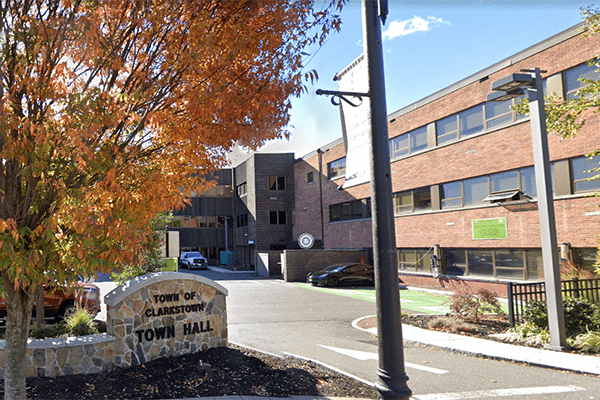|
RCBJ-Audible (Listen For Free)
|
The New City Hamlet Center May Change The Face of New City’s Main Street Corridor
Planners and town officials in New City are looking to put a little more “city” in the Town of Clarkstown by way of amending zoning codes.
The Town Board on Tuesday passed a new law amending the zoning code and allowing mixed-use buildings with above-grade multi-family apartment complexes along North and South Main Street. Although the Planning Board earlier this month recommended doubling permissible density and increasing parking when asked to weigh in on the zoning proposal, the Town Board stood by its original plan, rejecting the Planning Board’s recommendations, and instead voting to change the zoning code to allow more modest development, less density, and preserving incentives for more senior housing in the new “New City Hamlet Center.”
To date, Clarkstown’s efforts to revitalize hamlets like Valley Cottage, Nanuet, West Nyack, and Congers have largely yielded only cosmetic streetscape improvements and new public spaces.
The plan for the New City Hamlet would modify the existing zoning and alter four development zones along North Main Street and South Main Street. One zone would extend beyond Main Street and include the area around Maple Avenue going east to Route 304.
The new zoning is part of the implementation of Clarkstown’s recently passed Comprehensive Plan.
The Planning Board, in a recent referral from the Town Board, was asked to examine the proposals. Given that ongoing residential development in Clarkstown is largely limited to senior housing or 55+ housing, Planning Board members thought the town would benefit from more flexible planning. One board member recommended “levelling the playing field” by offering the same density incentives for new construction regardless of the age of its occupants. The recommendation was rejected.
The new local law would create new bulk and density requirement in four zones – H1, H2, H3 and H4.

H1 encompasses town and county-owned properties – the Court House, the County Legislative Building and other county property stretching from Main Street to Little Tor Road, along New Hempstead Road – an area where nothing can or will be built. It also includes Town Hall, the Justice Court, and Police station. There are no zoning changes contemplated here but Planning Board members discussed integrating the Sain Building into the H3 zoning because the building has long been vacant and might be sold one day.
H2 covers the neighborhood south of Town Hall and remains the same except that now a landlord with a mixed-use building can add residential units on the ground floor.
H3 covers the west side of North Main and South Main and allows residential and mixed-use developments. It is considered a “transition zone” to the residential neighborhoods to the west heading toward South Little Tor. The H3 zone would only apply to those parcels fronting Main Street. Nothing to the west would be affected. Now, residential is not permitted.
The main change is in the H4 district, which encompasses the shopping center properties between Main Street (North and South) and Route 304, except for the carveout where the H2 zone is. Here is where the Town is attempting to incentivize denser development by allowing residential and mixed-use projects to supplement or replace existing shopping plazas.
In the H4, the zone with the greatest density, the Planning Board’s recommendation of allowing more than 20 units per acre, with building heights up to 70 feet was rejected in favor of a more modest 10 units per acre. Affordable housing incentive may increase density even further, up to 13 units per acre. Drive-thru restaurants would be permitted on parcels 5-acres or more (there are only two or three that are that large).
The Town Board also rejected the Planning Board’s recommendation requiring two parking spaces per residential unit. Parking requirements will vary based on the number of bedrooms per apartment unit. A trend taking hold in progressive communities across the state seeks to reduce off-street parking requirements in favor of public transportation and walkable community planning.
The plan largely mirrors the stalled effort in the Nanuet Transit Oriented Development (TOD), that has been designed to incentivize multi-family housing and infill development along Nanuet’s Main Street. Not a single shovel has hit the ground there since the Nanuet TOD zoning was passed more than four years ago. Several large property owners control the land in Nanuet and to date have not been motivated to build there.
In Clarkstown, with only a few parcels newly eligible for significant development owned by a small handful of landowners, the hope is that the new incentives may trigger development in that cohort.














