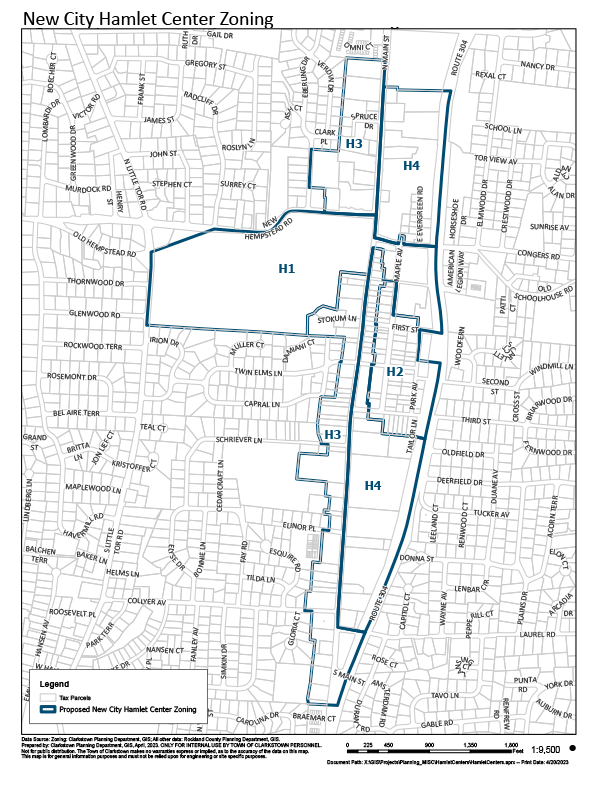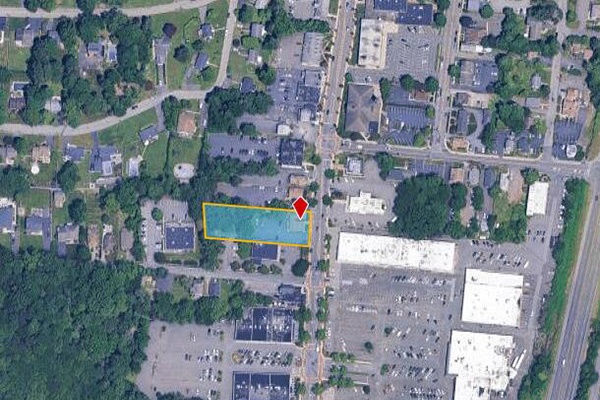|
RCBJ-Audible (Listen For Free)
|
The Redevelopment Of 169 South Main Street Would Be The First Foray Into Residential Development On The West Side Of South Main Street
The face of New City’s downtown Main Street corridor is changing. Added density, new housing options, multi-story apartment complexes, and street level façade improvements are stacking up on the table, pending approvals by the Clarkstown land use boards.
The interest in developing in the New City Hamlet is not random; it is the product of both changes to the Town’s Comprehensive Plan and the creation of the New City Hamlet Zone, which stretches along both North Main Street and South Main Street, and includes many of the properties along the west side of the Route 304 corridor.
The newest of the projects can be considered ground-breaking, although the actual ground-breaking is probably months or years away. The proposal calls for the redevelopment of 169 South Main Street, the first proposal on the west side of South Main Street under the new zoning.
On the table is a proposal to convert the second floor of the existing multi-tenant commercial property to a two-bedroom apartment. Behind the existing building, the plan is for new construction of a 9,000 square-foot mixed-use building with retail on the first floor and five residential units on the second floor. The redeveloped property would have 34 parking spaces on the .73 acre lot.
Residential on the upper floors is an option for developers in the new H3 Zone in New City. The proposal was presented to the Clarkstown Technical Advisory Committee last week. No renderings were provided, and the plans are still in the works, but the residential addition on the west side of Main Street is part of Clarkstown’s plans to develop the corridor into a live-work zone, with new residents shopping in local stores and utilizing existing developed parcels for infill projects.
Infill projects involve developing vacant or underutilized land within existing urban areas, often with the aim of increasing density and revitalizing neighborhoods. These projects can include residential, commercial, or mixed-use developments. Infill development is a key component of smart growth strategies, promoting sustainable urban development and reducing sprawl.
The New City Hamlet Center Zone
The New City Hamlet zones are part of that strategy.
 The H1 zone encompasses town and county-owned properties – the Court House, the County Legislative Building and other county property stretching from Main Street to Little Tor Road, along New Hempstead Road – an area where nothing can or will be built, except for the redevelopment of the Sain Building, which was declared surplus by the County. The County recently put out an RFP for redevelopment as affordable housing. The H1 zone also includes Town Hall, the Justice Court, and Police station.
The H1 zone encompasses town and county-owned properties – the Court House, the County Legislative Building and other county property stretching from Main Street to Little Tor Road, along New Hempstead Road – an area where nothing can or will be built, except for the redevelopment of the Sain Building, which was declared surplus by the County. The County recently put out an RFP for redevelopment as affordable housing. The H1 zone also includes Town Hall, the Justice Court, and Police station.
H2 covers the neighborhood south of Town Hall and landlords with mixed-use buildings can add residential units on the ground floor.
H3, where the redevelopment of 169 South Main Street sits, covers the west side of North Main and South Main and allows residential and mixed-use developments. It is considered a “transition zone” to the residential neighborhoods to the west heading toward South Little Tor. The H3 zone only applies to those parcels fronting Main Street.
The main change was in the H4 district, which encompasses the shopping center properties between Main Street (North and South) and Route 304, except for the carveout where the H2 zone is. Here is where the Town is incentivizing denser development by allowing residential and mixed-use projects to supplement or replace existing shopping plazas. Several projects have been proposed for the H4 zone, which includes a residential option of up to 10 units per acre. Affordable housing incentive may increase density even further, up to 13 units per acre. Drive-thru restaurants are permitted on parcels 5-acres or more.
Other Pending Projects Along South & North Main Street
In the H4 zone, a proposal is pending in the DeCicco’s shopping center site. The plan calls for razing the former Bow Tie Cinema movie theater to make room for a six-story, 152-unit luxury apartment complex. In order to position the 176,350 square-foot building, a portion of the parking lot that houses an office building and the City Diner at 254 South Main Street, would also be taken for the residential development. The plan encompasses the two parcels stretching east-west from South Main Street to Route 304.
Also in the H4 zone, at Clarkstown Plaza (the shopping center just north of DeCicco’s), plans were recently submitted to the Clarkstown Technical Advisory Committee proposing the demolition of the 17,000 square foot tire and auto repair building (along with the pharmacy and former liquor store) at the southeast corner of the property and replacement with a 4-story, 50-unit apartment building with a ground floor indoor parking garage for 50 cars. To the west of the new residential building, the redevelopment proposal includes construction of a 3,600 square foot commercial building. And, at the far western end of the strip center, the owner is proposing the addition of a two-story, 4,100 square foot retail building (2,050 sf on each floor) that would front on South Main Street.
On North Main Street, a proposal was made to upgrade the Shoprite supermarket and other retail structures on the site. The plan included a five-story mixed-use building with 9,120 square feet of ground-floor retail, underground parking for 87 cars, and four floors of apartments made up of a mix of studios, one-bedroom and two bedroom units for a total of 102 units. Two new stand-alone structures are also part of the redevelopment — a 4.634 square foot bank building with a drive-thru and a 4,000 square foot retail building — would be added along North Main Street.
And, although just outside the Hamlet Zone, but steps from South Main Street, the nonprofit Rockland Housing Action Committee is partnering with Regan Development, a regional affordable housing developer, to construct 17 duplex-style clustered homes at 55 Schriever Lane in New City. The 14-acre wooded parcel is located just to the west of and behind a group of commercial properties on South Main Street in New City. The lot, zoned R-15 (single-family homes on 15,000 square foot parcels), is walking distance to the new proposed developments on South Main Street.
Add the potential redevelopment on the Sain Building in the H1 Zone, and New City’s downtown could see hundreds of new residential units and a related and robust spur in economic activity.













