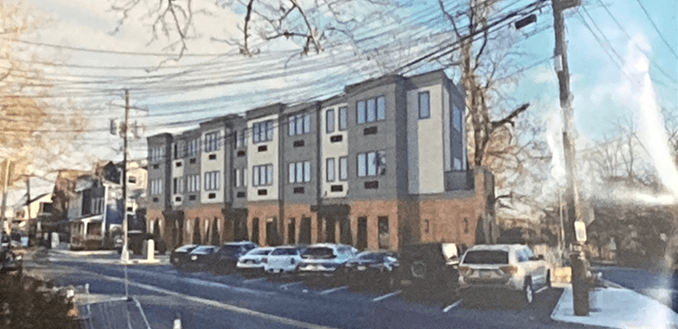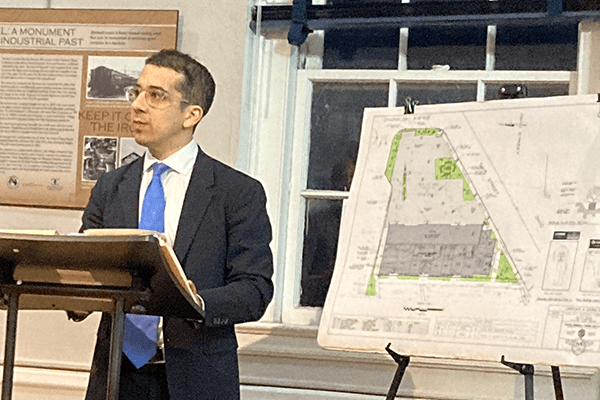|
RCBJ-Audible (Listen For Free)
|
Planning Board Chairman Wants Clarification On Legality Of Local Law That Allows Multi-family Dwellings Along Piermont Avenue
By Tina Traster
An audible gasp reverberated through a packed room during a Piermont Planning Board meeting on Monday when an architect revealed a color-rendering for a three-story 14-unit residential proposal on Piermont Avenue, the village’s main commercial street. The proposal by Piermont Developers LLC showed a modern, boxy brick-and-Hardie plank multi-family building more commonly seen in urbanized downtowns like White Plains.
Village residents who turned out in droves – and filled the chambers to standing-room-only capacity — doubled down on their objections to a development at 447-477 Piermont Avenue they say defies the historical character and aesthetics of the village.

Piermont, unlike many towns and some villages in Rockland County, does not have an architectural or historical review board for development. Planning Board Chairman Daniel Spitzer acknowledged board members would have to incorporate into their findings the architectural look of the proposed rental project among other factors including traffic, flooding, viewsheds, and environmental impact given the site’s former use decades ago as a gas station.
Also, at issue is whether the Village Board Of Trustees correctly enacted an amendment to its zoning code creating the CBM (Central Business Multi-Use) district for the downtown that permitted the residential project to proceed as an “as-of-right” development with a special permit. Zoning Amendments require review by the Rockland County Department of Planning under what is generally referred to as GML (General Municipal Review) Section 239 Review. The Village says it fully complied back in January of 2023 when it mailed the proposed text amendment to the County Planning Department. The County says the Village did not comply and says the local law creating the new zone was “not properly referred.”
The County Planning Department maintains in a letter dated April 3, 2024 that the failure to refer the local law to the County renders it invalid and jurisdictionally defective. The County disapproved the project based on the prior zoning which did not allow multi-family dwellings in the B-B District.
Village Attorney Lino J. Sciarretta assured the Planning Board that the Village complied and suggested that the applicant request an override of the County’s disapproval. Planning Board Chairman Spitzer opined that the issue should be cleared up so that future projects are not plagued by vaguery. “Simply cutting out input from Rockland County Planning Department due to paperwork might be correct legally but its not correct for the village,” said Spitzer. “They are the Rockland County Planning Department.”
Sciarretta said the village does not have to void the local zoning law and start anew. “It is legal,” he added.
Complicating the matter further is Executive Order 1-2017, signed by Rockland County Executive Ed Day, that requires county departments to verify that real property applications subject to local board action have complied with GML, prior to issuing permits or approvals. If the project is non-compliant, County Departments cannot issue any required approvals, permits, or new 911 addresses.
Two of the four parcels at 447-477 Piermont Avenue are owned Piermont Developers, LLC (the applicant), one by Anne Reilly’s 457 Piermont Avenue Management LLC, and one by Phil Griffin’s Piermont Plaza Realty, LLC. For decades, the vacant lot has been used for parking on an informal basis.
Griffin is not a partner in Piermont Developers LLC, according to the Village Attorney. And he is not an applicant in the proposed development.
The applicant’s attorney said the deed for the two lots owned by Piermont Developers LLC are held by two principals: Attorney Craig Weis, managing partner of Faugno Weis Katcher Duarte LLC in Hackensack, and Cresskill New Jersey builder Frank De Carlo, of FDC Contracting. Stephanie De Carlo Pantale, Frank De Carlo’s sister, is the project’s architect.
At least one resident raised concerns over the applicant’s track record. “Do they have a track record?” Michael Tunick asked the board. “Can they finish the job?” he said, adding that he’d seen plenty of development projects stall when he lived in California. He urged the board to do its due diligence about the developers.
Lee Lefkowitz of Steinmetz-Zarin, who is representing the applicants, pointed out the application has been before the board since 2021; he said the project proposed for the “long-blighted lot,” had been scaled down in “size and scope” and that the zone change allows the project to move forward. “It’s fully compliant,” he said.
The effort to develop the parcels at 447-477 Piermont Avenue has lingered for years. At first, an even larger multi-family building was proposed, but the crux of the challenge centered on getting the village to enact a zone change along the village’s main street.
The developers encountered problems because the zoning did not align with their vision. When originally proposed, the parcels were in the “B-B” and “RD” zones, which did not permit multi-family residential development. The developers sought to have the property re-zoned to the R-M (multifamily) zone, but even with that re-zoning, amendments to the zone’s bulk requirement were needed to facilitate the project.
Because changing the bulk requirements would have affected other properties in the R-M zone, the Village proposed the creation of a new zone – the CBM zone – that would allow multi-family projects by special permit and accommodate the bulk requirements the developer needed to construct the project. The new CBM allowed for zero setbacks on the front and sides, buildings up to 35 feet in height, and a FAR of 1.0 – meaning the building size can be 100 percent of the size of the lot, spread over the three floors. The .41-acre lot in the CBM zone allows for a building of 17,860 square feet.
Last March, the Village Board voted to create the new CBM District, which included 447-477 Piermont Avenue. The new zone allows for multiple dwellings by Special Permit from the Village Board. The amendment was encompassed in Local Law 4-2023, sent to the New York Secretary of State, and is in the Village of Piermont eCode.
What’s envisioned on the site is a 35-foot, three-story, 18,000 square-feet building on less than half an acre comprising one- and two-bedroom apartments with on-site parking. The developer has proposed frontage right at street-level with no need to build in the Village right-of-way as originally proposed.
The project also includes the addition of a public bathroom.
“This application is the most significant development since Piermont Landing was built more than 25 years ago,” said Piermont resident and former Mayor Dennis Hardy. “The rezoning of the Business B district and a portion of the RD District West to the new CBM district is much less restrictive than the previous zoning and is really the opposite of what prudent land use zoning is about.”
More than two dozen residents spoke out in opposition to the project; many were fiercely appalled by the modern countenance of the building, which was designed by architect Stephanie De Carlo Pantale. The architect said the first floor was “all brick,” and the upper floors were Hardie plank siding and scored panels. The roof linings are staggered, and the electrical mechanicals are slated to sit atop the roof.
A groan emanated throughout the room when the color renderings were revealed. Residents said the design doesn’t fit into Piermont’s quaint Victorian village.
“It’s ugly and trash,” said Daniel Goswick, a firefighter who added that Piermont is a “village built on history.”
Other residents raised alarms over additional traffic along Main Street, flooding, lack of affordable housing. Residents questioned why the development offers no affordable units while Rockland County is facing a housing crisis and civil servants in Piermont are leaving the village.
Former Mayor Hardy also urged the board to require the applicant to perform soil tests on the site, which once sited a gas station.
“Considering recent updates and photos that this site was previously used as a gas station, I am requesting that soil testing be performed to determine if there are contaminants or the existence of underground gas tanks.”
Spitzer asked the applicant to submit soil testing; the applicant said, “we will respond in writing.” He also encouraged the developer and architect to “keep working” on the design before they appear again at a future meeting.













