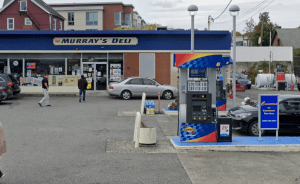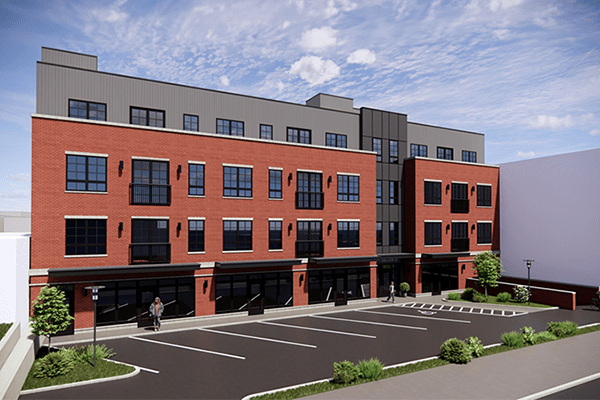|
RCBJ-Audible (Listen For Free)
|
Inclusion of Public Amenities, A Green Roof, and Two Affordable Units Allow Increased Building Height and Density in South Broadway DMU
By Tina Traster
Sometimes an evening at a Nyack village meeting is just as riveting as a night on Netflix, at least for policy and planning wonks.
“You need to expand your idea of context. It not just about alignment,” Pilla said.
Last Wednesday night earned three and a half stars with sparks flying and plots twisting for more than an hour between Architect Dominick R. Pilla and members of Nyack’s Architectural Review Board. The drama concerned Pilla’s proposal to build a mixed-used residential/commercial building with onsite parking where the long-standing Murray’s Deli and Gas Station at 80 South Broadway sits.
 Owner Tim Murray was not present, but Pilla showed the board a rendering of a four-story, 18-unit market-rate residential building (including two affordable units) with four ground-floor retail stores and six parking spaces. Twelve below ground parking places for residents are also planned. Per the proposal, the building planned in the DMU-1 (Downtown Mixed Use) Zone , a 43-foot modern boxy structure of brick and glass, with a green roof, is set back 38 feet on the parcel, which is a little more than a quarter of an acre. The architect also told the board that there would be below-grade parking for 12 parking spaces, tallying up to a total of 18, or two more than the zoning requires. The project calls for six studios, plus one and two-bedroom units.
Owner Tim Murray was not present, but Pilla showed the board a rendering of a four-story, 18-unit market-rate residential building (including two affordable units) with four ground-floor retail stores and six parking spaces. Twelve below ground parking places for residents are also planned. Per the proposal, the building planned in the DMU-1 (Downtown Mixed Use) Zone , a 43-foot modern boxy structure of brick and glass, with a green roof, is set back 38 feet on the parcel, which is a little more than a quarter of an acre. The architect also told the board that there would be below-grade parking for 12 parking spaces, tallying up to a total of 18, or two more than the zoning requires. The project calls for six studios, plus one and two-bedroom units.
“This is a quality building,” said Pilla, who designed the project for Murray. “There will be a brick façade. No laminate, no applique. No shortcuts.”
Murray by phone told RCBJ, “I’m 58. I’m ready to retire. I’ve been here long enough.”
Murray’s father opened the gas station 45 years ago. The business has changed hands over the years between siblings. Murray owns the gas station; he leases the deli, built in 1989, to Nick Patel.
Greg Healey, the acting chair of the board, and an engineer by trade, along with Laurie Steinhorst, an educator and artist, were not impressed. Both reacted viscerally to the project, strongly objecting to the concept of cars parked in front of the proposed retail spaces. Healey referred to the look of the project as a strip mall, but later apologized for using that characterization when Pilla took umbrage over his words. Both board members said the project was out of character with Nyack’s Victorian village, and said they thought the building should be moved eastward to line up with the string of buildings that march north along South Broadway.
And Healey said there was no precedent in Nyack for cars to pull up in front of retail facades.
“This would fit in better if it adhered to the rest of the buildings,” said Steinhorst.
Pilla’s anger bubbled up quickly, facetiously asking why it was necessary to create “a wall” of buildings along South Broadway. “That’s not architecture, that’s not a premise.” Becoming impatient, he said, “you’re not tasked to say that a project has to be the same style to be done again.”
Pilla cited residential building trends in New York City, where modern structures sit alongside older buildings. “You need to expand your idea of context. It not just about alignment.”
The proposed mixed-use project will need to get planning and zoning board approvals but in Nyack a project’s first stop is the Architectural Review Board. Mostly, the board is tasked to consider the aesthetics of a project – which is subjective.
The volleys continued for an hour, with mostly Healey and Steinhorst trying to strip the project of parking along its retail façade. Board member Mary Adler, a marketing and real estate professional, suggested a compromise – meaning fewer parking spots and more green space. Healey tried to nail it to 50 percent, but Pilla said the 50 percent requirement wasn’t truly a meaningful metric. In the end, the board asked Pilla to return with a new proposal that would “reduce” the parking at the front the building. Healey, and other board members warmed to the idea of creating more green space with chairs and tables in what they hoped would become another deli.
Murray’s Deli has been a fixture of Nyack for more than four decades. By all accounts, there’s nothing aesthetic about a gas station interrupting the flow of a string of Victorian buildings to the north, and a grand Victorian funeral home to the south.
Pilla said again and again he was willing to “soften” the look in front of the building with landscaping, and presumably with a reduction of parking but he balked when the board questioned the necessity for a fourth floor, which is allowed by Special Permit and Bonus Incentives when those amenities benefit the public.
Pilla is also seeking additional density and a floor area ratio (FAR) increase, provided for in the Village Code in exchange for the addition of a green roof and the inclusion of two affordable units.
“The proposal is aesthetically different but I like it,” said Christine Driscoll., “It’s better than Diana Place, and what’s up Main Street. Any new development is not going to look like it’s from 100 years ago. I think the board should keep an open mind.”
Throughout Nyack, there are developments that are not in keeping with the character and form of the original village, including Key Bank on South Broadway, the shopping strip in the center of Main Street above the Fresh Market.
If Pilla’s project gets past the Architectural Review Board, it will likely face a slew of issues including added traffic at the intersection at Cedar Hill Avenue (if the onsite car parking remains in front of the retail), environmental issues due to the removal of underground gas tanks, viewsheds, and landscaping.
The applicant is due back before the board on March 20.
















