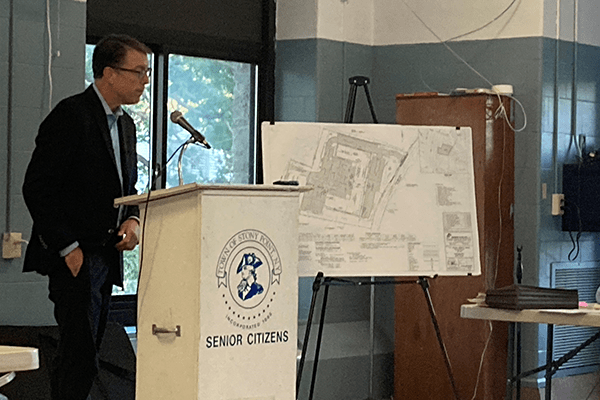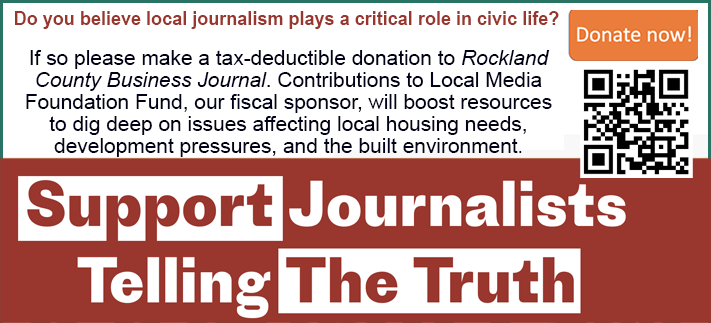|
RCBJ-Audible (Listen For Free)
|
Stalled Project Meets Objection From Community That Turns Out Time And Again To Fight Development
By Tina Traster
It felt like a scene straight out of Inherit the Wind, or some other southern noir drama where a room filled with angry Stony Point residents packed a steaming unairconditioned community room to protest a planned mixed-use development that includes 86 apartments on Route 9W. The sound of a whirring but useless fan drowning out the ability to hear Zoning Board of Appeals’ members speak, coupled with ongoing frustration residents appear to experience over development proposals, had Zoning Board of Appeals Chairman Thomas Wright continuously banging his gavel to quiet the charged room.
Since 2019, developer Jack Lieberman has been attempting to build on a four-acre vacant parcel at 111 South Liberty Drive (Route 9W) in Stony Point. The current iteration proposes a 111,776 square-foot mixed-use building that includes 9,356 square feet of office space and 86 one- and two-bedroom apartments and 213 parking spaces. The plan has been scaled back from 136,560, including 13,388 square feet of office space and 88 apartment units, but the applicant needs three variances to move the project forward.
While each variance seems minor on its face, nearly 150 residents showed up last week to voice objection to the plan, echoing familiar sentiments that multifamily or dense housing or other large-scale development is not wanted in Stony Point. Speakers, using a well-worn playbook, repeatedly say Stony Point’s character would be jeopardized by an apartment complex; they want their town to remain largely single-family homes. They say projects like these don’t belong in town.
“Maybe you bought the wrong property, my friend?” said Arthur Cerrati, gesturing to Ken DeGennaro of Brooker Engineering, who presented the plan to the Zoning Board of Appeals. “This is too big.” Cerrati noted that the project has “pissed off everybody in the room.”
The project, which has stalled for years, is before both the Zoning Board of Appeals and the Planning Board.
At issue for the Zoning Board are requests for three variances, which taken alone seem minor but both town boards are facing familiar headwinds from town residents who repeatedly let town planners know they’re not happy with the development plans. The applicant is asking for a 14.5-foot variance on the northern side yard for parking, a 14-foot variance on the western side driveway; and a 2.4-foot variance on a setback for a retaining wall. These variance requests were referred to “as insignificant” by the developer’s planner.
While the Planning Board’s mission is to evaluate the entirety of the project and the impact it would have on traffic, the environment and the character of the town, the Zoning Board’s mandate is narrower, focusing mostly on whether the variances are necessary to the project or detrimental to the community in a zone that already allows for these uses.
The ZBA is required to “balance the benefit to be realized by the applicant against the potential detriment to the health, safety and general welfare of the neighborhood or community if the variance were to be granted.”
It was difficult for Zoning Board members to keep residents narrowly focused on the three variances because most raised objections about the scale and “inappropriateness” of a project like this in town. Some spoke about increased traffic on Route 9W because the plan calls for two parking spots per apartment. One speaker said Stony Point doesn’t need any more “retail.” The plan envisions office space on the ground floor; it does not call for retail.
The land the project is slated for is zoned “BU,” Business District, meaning the applicant does not need a Use Variance. Rather, it requires an Area Variance.
The BU Zone does not have a maximum FAR (Floor Area Ratio) for a residential portion of a mixed-use plan. The FAR determines the maximum size of a building based on a percentage of the total lot size. The FAR of the proposed building is .63 (the building square footage can be 63 percent of the lot square footage). The BU zone allows many different uses with .40 being the maximum for any other use. This project exceeds the maximum by more than 50 percent.
Under New York law, “Area Variances” are granted for use of land that is otherwise prohibited due to physical or dimensional requirements, whereas a Use Variance pertains to what the property will be used for.
In balancing these interests, the Zoning Board of Appeals is required to consider the following five factors:
- Whether an undesirable change will be produced in the character of the neighborhood or a detriment to nearby properties will be created by the granting of the area variance.
- Whether the benefit sought by the applicant can be achieved by some method, feasible for the applicant to pursue, other than an area variance.
- Whether the requested area variance is substantial.
- Whether the proposed variance will have an adverse effect or impact on the physical or environmental conditions in the neighborhood or district.
- Whether the alleged difficulty was self- created, however, even if self-created, that fact cannot necessarily preclude the granting of the area variance.
The ZBA has sixty-two days to render its decision from the close of its public hearing unless the applicant agrees to extend the time. If the developer is denied variances, he has the option to have the decision reviewed by the Rockland County Supreme Court – also known as an Article 78.
The project will be on upcoming agendas for both the Zoning Board and Planning Board later this month.














