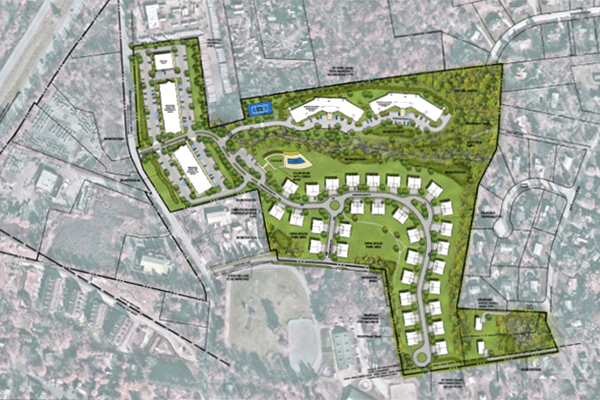|
RCBJ-Audible (Listen For Free)
|
Developer Joel Weber Hopes To Have A Floating PUD Zone For Proposed Mixed-Use Residential/Commercial Development
LOCAL GOVERNMENT
For the first time in its history, the Village of Chestnut Ridge is undertaking a Comprehensive Plan to broaden economic and housing possibilities, and to rezone nonconforming residential uses. This undertaking, which is being drafted by outside planning consultant Nelson, Pope & Voorhis, comes amid a pending application before the Village Board of Trustees to create an “overlay” on nearly 40 acres to build a mixed-use commercial residential development.
The overlay is proposed for the Equestrian Estates development for a mixed-use, residential/commercial community located less than one-half mile south of the Garden State Parkway. The 39.6-acre site is an assemblage of six separate tax lots currently zoned for Laboratory/Office and residential homes on large lots.
The developer, Joel Weber, has requested the creation of a new Floating PUD zone, to create a “neighborhood community” but the adoption of the Floating PUD is not likely to be created until the Comprehensive Plan is complete.
The PUD would allow mixed-use residential developments within one-half mile of the Garden State Parkway interchange on parcels no less than 25 acres and allow for between 10- and 35 percent of the gross floor area of the proposed building for commercial use. Residential density would still be limited to seven units per acre.
PUDS are increasingly part of forward planning as large parcels of land are proposed for development. The Town of Ramapo, which is proposing Flexible Overlay Planned Unit Developments (FOPUDs), which are floating overlays that can be on any parcel in designated opportunity areas of at least 20 acres. An approved site would allow for a combination of residential, commercial, office, retail, or other land uses, provided the plan submitted for the FOPUD complied with the Town of Ramapo’s Comprehensive Plan. Land wouldn’t be zoned for any particular use, but a mixed-use plan within the FOPUD could accommodate multiple uses.
The Chestnut Ridge Village Board of Trustees will hold a public hearing on the adoption of the Village’s first Comprehensive Plan on May 19 at 8:00pm.. Written comments will be accepted through May 29.
Nearly all of Rockland County’s towns and villages are to some extent examining the need for millennial, senior, and assisted-living housing. Chestnut Ridge’s proposed Comprehensive Plan promotes broadening the availability of housing beyond single-family homes.
The Village’s Comprehensive Plan, which has been in progress since 2019, proposes a comprehensive land use framework and lays out transportation recommendations for future development throughout the municipality. A new zoning map is being proposed and changes to existing zoning are being considered to eliminate nonconforming uses. The existing zoning map was last updated in 2013.
The Comprehensive Plan also envisions development density in the Red Schoolhouse Road corridor near the Garden State Parkway interchange, with transportation improvements funded by new development. The north end of the Red Schoolhouse Road would become a Village Center, building upon its existing infrastructure. The document recommends relocating the Village Hall to this area, as well as the restoration of the Red Schoolhouse for use as a community facility.
It also proposes a new “PILO” zone – a combination of the PI (Planned Industry) and the LO (Laboratory/Office) zones to encourage commercial and industrial uses permitted in each zone. PILO uses would also be permitted in the RS (Regional Shopping) zones.
The Plan also undertakes some necessary housekeeping as 58 percent of the existing residential lots within the village are nonconforming under the existing zoning code. Rezoning would relieve the burden on homeowners and the village as variances that were often required for simple projects.
The multi-faceted plan considered the following goals:
- Land Use: Encourage a land use pattern that reinforces the suburban and Village character of the various parts of the Village of Chestnut Ridge and promotes a sense of community through the strengthening of the Village Center.
- Environmental Protection: Conserve the backdrop of trees and greenery, parks, wetlands, and water courses, which provides Chestnut Ridge with its community character as a beautiful village.
- Community Facilities & Services: Ensure that community facilities and services continue to serve adequately the populations they are intended to serve, and to introduce or expand facilities in areas planned for future development.
- Economic Development: Promote economic development through a balanced approach to sustainable development that will expand the Village’s ratable base and will provide existing and future residents with a range of business and employment opportunities.
- Infrastructure: Provide essential infrastructure in areas planned for higher density residential and planned nonresidential development.
- Transportation: Ensure the efficient movement of people and goods and promote economic development activities in areas near major transportation corridors.
- Sustainability: Encourage the expanded use of renewable energy sources, green building practices, and the principles of Leadership in Energy and Environmental Design Neighborhood Development (LEED-ND) and smart growth throughout the Village in order to promote energy independence and become a regional trendsetter for the implementation of green, eco-friendly, and sustainable development standards.
- Historic Preservation: Preserve the Village’s cultural and historic resources and special places, which reinforce the Village’s unique identity, are a source of pride for all residents.
- Community Design: Reinforce the character of Chestnut Ridge and improve the aesthetic appearance of the Village.
Plans for Equestrian Estates include 84 two-bedroom market-rate rental apartments, 62 market-rate three-bedroom semi-attached condominium units, and 118 predominantly two-bedroom senior housing rental units, with half restricted to residents over 55 years of age.
The development also proposed community amenities including a clubhouse, pool, tennis courts, basketball courts and walking trails, and a 1.8-acre nature center and green space.
The rental apartments would be located over approximately 38,000 square feet of first-floor retail/ commercial space, and there is an additional commercial pad located north of the mixed-use buildings to accommodate a single-story building of up to 7,500 square feet.
The project site is connected to existing municipal water and sewer service.















