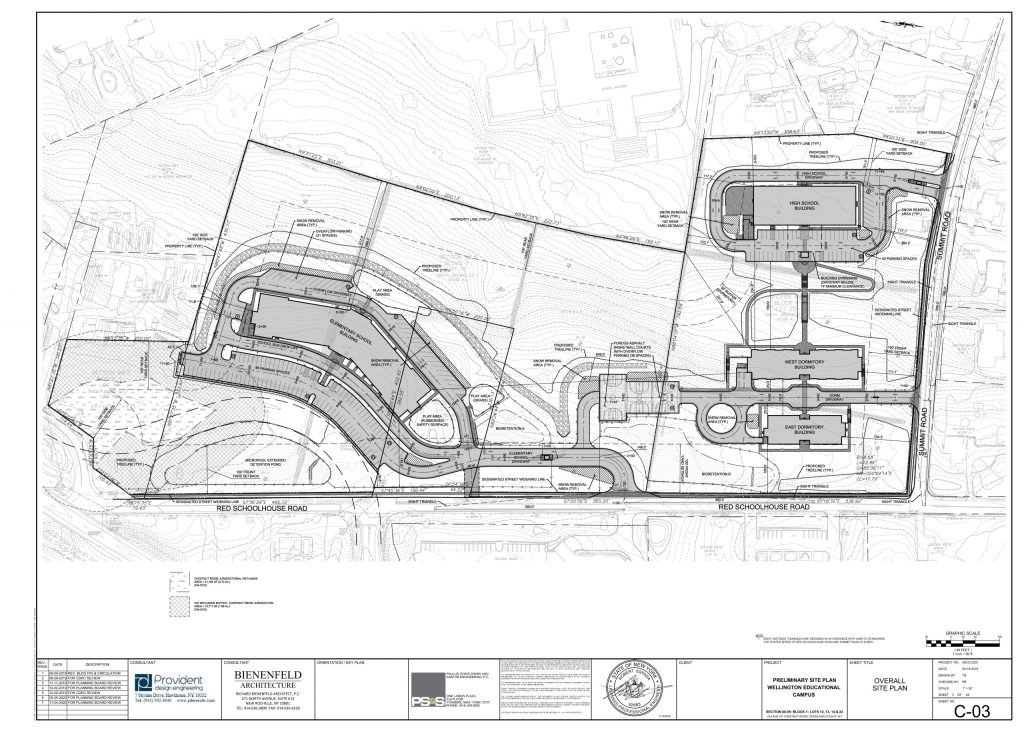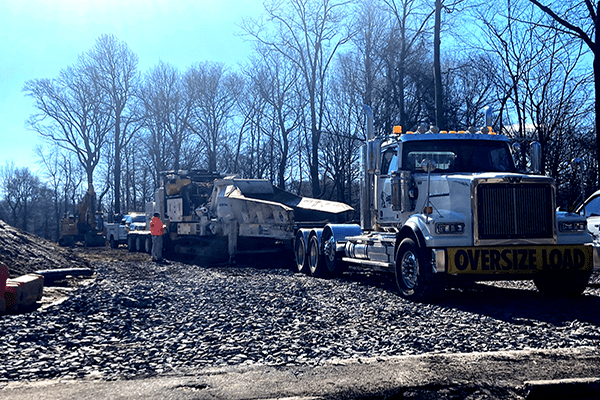|
RCBJ-Audible (Listen For Free)
|
Trees Removed and Land Cleared To Make Way For 1,000 Girl Day School And 328 Residential School For Orthodox Boys And Men
The proposal for the Wellington Educational Initiative, the location for an orthodox girls’ day school and a residential high school/college for orthodox boys and men, was originally submitted to the Village of Chestnut Ridge in 2019. Four years later, the land was cleared of trees, and leveled in preparation for the construction of the two private religious schools on the 23-plus acre campus. Heavy equipment sits at the Summit Road entrance.
Earlier plans to subdivide the land for construction of single-family houses was floated, but never bore fruit.
Four separate lots, all in the R-25 zone, are being merged into a single lot. The R-25 zoning district allows schools and associated dormitories by special permit of the Board of Trustees.
The site is bounded by Red Schoolhouse Road (County Route 41) on the east, De Salvo Court and single-family residences on the south, Fleetwood Elementary School on the west, and Summit Road on the north.
Two private religious schools have been approved by Special Permit by the Village of Chestnut Ridge. One is an elementary school for 1,000 girls. The other is a residential secondary/post-secondary school for 328 boys and young men. Two dormitory buildings, separate from the school building, will serve the secondary/post-secondary school.
The girls’ elementary school/day school will be about 90,000 square feet. The boys’ secondary residential school will be about 51,000 square feet with two dormitories. The plan also includes a guard booth with a lift gate, play areas and basketball court. Site access is along curb cuts at Summit and Red Schoolhouse Road.

Village code requires 1,800 square feet of space per dormitory bed. After deducting the area needed for the school (10 acres), the site was approved for accommodating 332 beds (328 for students and 4 for adult resident advisors) over the two dormitory buildings.
Both the school and dormitory uses are allowed by Special Permit of the Village Board. The construction plan provides for an internal road network for safe passage, parking, school bus use, and emergency access.
The campus will be know as the Wellington Educational Initiative. Bais Yaakov Elementary School, a school for orthodox Jewish girls, was founded in 2011 to provide an education to Jewish girls from Pre-K through 8th grade. It will occupy a portion of the campus.
Mesivta of Long Beach is an umbrella organization that administers a high school, Torah High School of Long Beach and a college, Rabbinical College of Long Island. The current combined total of students is 275. Both the high school and the college will occupy the secondary school portion of the Wellington Campus.
According to the application, the two schools will have little, if any, interaction with each other, other than coordination of traffic on the site.
As there were several projects proposed that could affect traffic along Red Schoolhouse Road, the owners joined with other stakeholder/developers on Red Schoolhouse Road to commission a corridor-long traffic impact study of the road.
The corridor study made recommendations for upgrades along the corridor running all the way from Williams Road to the New Jersey border. Part of the study recommended the Wellington project provide land to widen Red Schoolhouse Road. The owner, Wellington Chestnut deeded new rights-of-way to the County for future road expansion. The developer also agreed to replace the existing sidewalk along its site frontage on Summit Road.
A negative SEQRA declaration was secured by the Planning Board in August of 2021. The Special Permit was granted October 21, 2021, and final site plan and subdivision approval were granted March 3, 2022.
To accommodate its plans, several variances were needed and obtained, including variances for front yard setback on Red Schoolhouse Road, side yard setback on the south, rear yard setbacks on the southwest lot line and a height variance for the dormitory. A parking variance was also required with only about half of the mandated parking space needed. Variances were also granted in October of 2021.
There is a small, isolated wetland near the southeasterly corner of the site, but the wetland is outside the jurisdiction of the New York State Department of Environmental Conservation and the U.S. Army Corps of Engineers.















