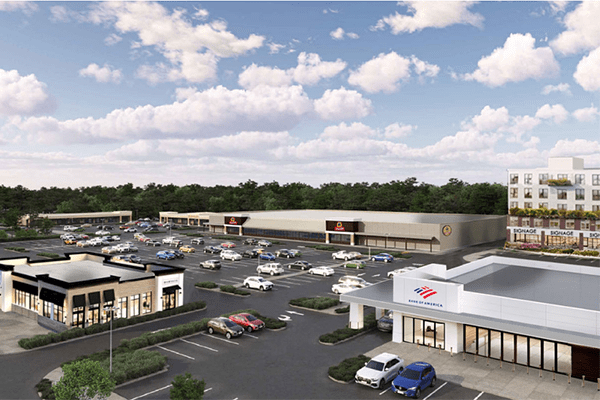|
RCBJ-Audible (Listen For Free)
|
Residential Structure Scaled Back To Five Stories; Development Project Zoning Compliant In Clarkstown’s H4 New City Hamlet Zone
The owner of the ShopRite shopping center on North Main Street in New City returned for a third time to Clarkstown’s Technical Advisory Committee last week and presented a scaled-back version of its mixed-use redevelopment plans for the aging shopping center.
Plans to retain and upgrade the Shoprite supermarket and other retail structures on the site include new facades, added shade trees and green spaces. Two new stand-alone structures are also part of the redevelopment — a 4.634 square foot bank building with a drive-thru and a 4,000 square foot retail building — would be added along North Main Street.
Several residential structures on East Evergreen and West Evergreen, which the developer has acquired, would make way for a five-story mixed-use building with 9,120 square feet of ground-floor retail, underground parking for 87 cars, and four floors of apartments made up of a mix of studios, one-bedroom and two bedroom units for a total of 102 units.
The residential structure was previously proposed as a seven-story building with two levels of underground parking and 140 residential units and 126 underground parking spaces. In an earlier iteration, the residential building had 160 units. At the TAC meeting last week, the developer revealed plans scaling back the building to five floors and 102 units. The residential building would be accessed through East Evergreen Road and face Route 304.
Reviews of traffic and parking studies were unavailable at the TAC meeting, and would be available at a future date, said town planners. The plan includes 702 parking spaces between the residential and retail elements of the project.
The TAC review referred to the building’s architecture as “imposing” and suggested the developer soften its appearance. The developer’s representative said plans were still being modified and new renderings would be available soon. The projects “visual impact” is only one of the considerations the Planning Board will consider during its review under the State Environmental Quality Review Act (SEQRA).
Planning Board member Doug Katz questioned the developer about the number and location of parking spaces for the residents of the new building, opining that the parking at 1.5 spaces per unit was not adequate, and that the location of the parking — in the retail area — would be inconvenient. Katz also raised safety issues with the flow of pedestrians and automobiles between the residential component and the retail buildings. Suggestions included raised crosswalks and additional lighting, and a parking utilization study.
According to the developer’s counsel, Lino Sciarretta of Bleakley Platt & Schmidt, the project is zoning compliant and does not need any variances from the Clarkstown Zoning Board of Appeals.
K/BTF New City, LLC of Ridgefield Park, New Jersey acquired the 14-acre property comprised of eight lots in October 2022. The acquisition included the shopping center parcels on North Main Street and 13 and 17 East Evergreen Road in New City. The owners also recently acquired a property at 12 West Evergreen Road. The plan calls for a merger of the lots as part of the redevelopment.
The redevelopment and inclusion of a residential component was made possible after Town of Clarkstown amended its zoning code in 2023 in the New City Hamlet District. The new zoning is part of the implementation of Clarkstown’s Comprehensive Plan.
The main change was in the H4 district, which encompasses the shopping center properties between Main Street (North and South) and Route 304. The town sought to incentivize denser development by allowing residential and mixed-use projects to supplement or replace existing shopping plazas.
The H4 zone allows 10 residential units per acres and building heights up to 70 feet. Affordable housing incentive can increase allowable density up to 13 units per acre. The redevelopment project does not provide for or set aside affordable units.
The developer will have to return to TAC at least one more time and submit revised site plans and renderings before appearing before the Town Planning Board. Time is also necessary to give County agencies and the New York State Department of Transportation an opportunity to weigh in on the project’s plans.















