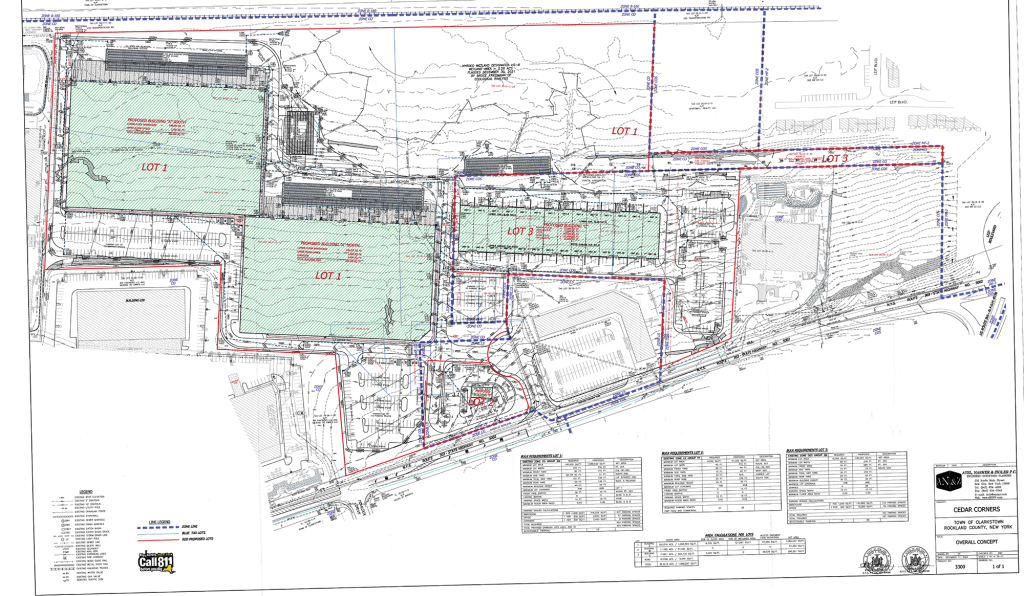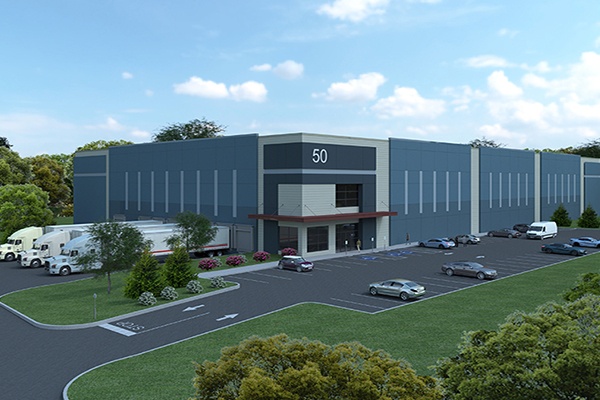|
RCBJ-Audible (Listen For Free)
|
REAL ESTATE
A Draft Environmental Impact Statement Will Assist In Evaluating Potential Adverse Impacts of Proposed 500,000 Square Feet of New Warehouses
Clarkstown Planning Board Chairman Gil Heim’s eyes widened as he surveyed the mostly empty room at last week’s Planning Board meeting.
“Where is everyone?” he mused, searching for an explanation as to why there were empty seats before him when the agenda included the matter of two proposed large warehouses and a fast-food restaurant “like a Starbucks or McDonalds” on 38.3 wooded acres in Congers — or as Heim put it “a humungous warehouse.” The answer, it turned out, was that the proposed project of nearly a half million square feet of warehouse space listed on the noticed agenda on the Town website provided little detail, and never mentioned the proposed warehouses.
The application for Vanta Developers, a Brooklyn-based developer of industrial properties and multifamily communities in New York, New Jersey, Pennsylvania, Ohio and Florida, continued but planning board members agreed to hold open public comment through June 28.
Residents, Heim said, should send comments to the Planning Board.
The meeting was held to allow residents and land use professionals to weigh in on the “scoping” of a Draft Environmental Impact Statement (DEIS), a process required under SEQRA, the State Environmental Quality Review Act. The DEIS will address those potential significant adverse environmental impacts that can be reasonably anticipated and/or have been identified in the scoping process.
In an unusual move, the developer, rather than the planning board, gave itself a “positive declaration,” which initiates the scoping process. Typically, the Planning Board, or the lead agency of a project, determines whether or not a development needs a positive or negative declaration.
“All we’re asking for is what should be studied, what the impacts will be,” said Dave Zigler, a partner in Atzl, Nasher & Zigler PC, an engineering firm.
Ziegler said the 383,652-square foot warehouse with 71 berths would be occupied by a single user for warehousing, not manufacturing. The smaller 178,252 building would be used by 28 occupants, such as electricians, carpenters, and plumbers. The project calls for 640 parking spaces.
Although this project is a permitted use under the town zoning code, the Planning Board has wide latitude in the approvals process, particularly when a project is given a positive declaration.
Three residents at the Planning Board meeting raised concerns about the destruction of wildlife corridors, Clarkstown’s dire flooding, and the difficulty of assessing traffic impacts when developers do not reveal tenancy use.
“This a very congested for a site like this,” said Heim.
The site is designated by New York State as a “significant natural community,” populated with oak and tulip forests, and is part of a 175-acre contiguous habitat for wildlife, according to the developer. The DEIS will likely expand on the impacts the project will have on that habitat and verify the developer’s submission as to the scope and size of the natural habitat.
The site also has 5.5 acres of wetlands as well as wetlands contiguous to adjacent sites. The DEIS will also look at the likelihood of groundwater contamination at the site.
The project proposed by the developer includes the merger of fifteen tax lots and subsequent subdivision of those lots into three new developable lots. The current zoning includes Commercial Office (CO), Commercial Office Support (COS) and Local Shopping (LS) which all allow commercial uses. Because of the size of the property, over 38 acres, no variances are anticipated.
“This is a huge project,” said Heim. “Do you know who the tenants are?” The applicant said they did not have tenants yet.
This lack of information has repeatedly been an issue as Clarkstown and other Rockland municipalities continue to field ongoing warehouse applicants that seeking Planning Board approval. As residents have pointed out — particularly in the case of the Lincoln Equities warehouse project, which remains empty, on Route 303 in Congers — it is impossible for the town to adequately evaluate proposals if it cannot truly gauge the use and traffic impacts of the project.
Primary access to the site will be from Route 303, a New York State road under the jurisdiction of the NYS Department of Transportation.
The proposal is broken down into three projects, but SEQRA requires the assessment of the entire project. Segmentation, the process of breaking a larger development into smaller projects to avoid meaningful environmental review, is prohibited under SEQRA.
The proposal for what the developer is calling “Lot 1” consists of two warehouse/office buildings connected by a common corridor. The proposed southern building consists of 198,000 square feet of warehouse space on the lower floor with 2,500 square feet of office space on the upper mezzanine floor, for a total building area of 200,500 square feet. The proposed northern building (on the same lot) consists of 178,252 square feet of warehouse space on the lower floor, also with 2,500 square feet of office space on the upper mezzanine floor, for a total building area of 180,752 square feet. A common corridor of 2,400 square will connect the two warehouses, making the total square footage 383,652 square feet. The plan also includes 71 loading berths and parking for 404 vehicles.
The proposal for Lot 2 consists of a conceptual fast food drive-thru restaurant with a building area of approximately 1,800 square feet and 36 parking spaces. Lot 2 would front Route 303, just to the south of Congers Colonial Plaza.
The proposal for Lot 3 consists of a conceptual two-story building also proposed to be used for warehouse and offices. The building consists of approximately 132,600 square feet of warehouse and approximately 15,000 square feet of office space, for a total of 147,600 square feet. 209 parking spaces are proposed.

There are no immediate development plans for Lots 2 and 3, they are “conceptual” and are included in the DEIS as required by SEQRA.
The Rockland County Planning Department, in its review of the proposed draft scoping document, had several issues, including the loss of the existing forest and its impact on climate, and number and type of trees that will need to be replanted. The County also recommended an analysis of energy impacts and an evaluation of greenhouse gas emissions, a study of existing wetlands and efforts to avoid potential negative impacts on those wetlands, as well as the fiscal and economic impacts of the proposed development.
The property is bordered by Route 303 to the east. Multifamily residential is located north of the site, CSX railroad tracks are west of the site, and warehouse and manufacturing uses are located south of the site. The property surrounds an existing shopping center and parking lot and existing dwellings with access off Meola Road which connects to NYS Route 303.
Warehouse projects on Route 303 have generally met with opposition from the New York State Department of Transportation with extensive mitigating steps required before approvals are granted. The DOT has jurisdiction over Route 303, as it is a state road.
A revised DEIS is expected to be filed with the town by June 28th. The developer expects a Final Environmental Impact Statement to be approved in September. Comments can be sent to planning@clarkstown.gov.
(Image from Vanta Developer website depicts a similar project by the same developer.)















