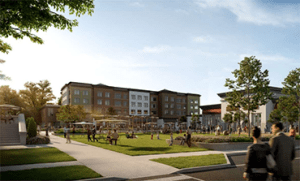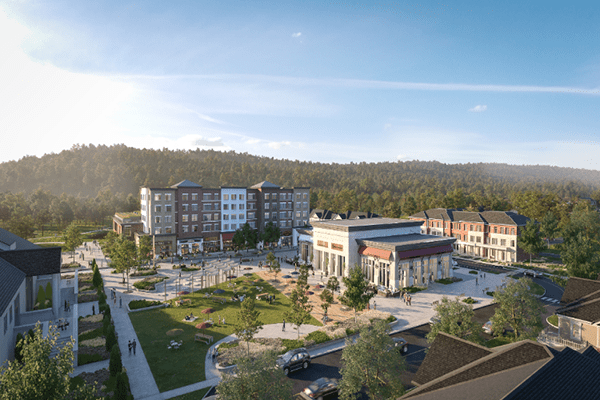|
RCBJ-Audible (Listen For Free)
|
First Development In Ramapo’s Northeast Corner Opportunity Zone To Have 637 Residential Units & 67,000 Square Feet Of Commercial Space
The Ramapo Town Board, at its February 28th meeting, is set to approve rezoning for the Millers Pond Planned Unit Development (MP-PUD), a mixed-use development of 637 residential units with 67,000 square feet of non-residential, mixed use commercial space in Pomona.
The MP-PUD consists of 143 acres of land on the former Minisceongo Golf Course property at 110 Pomona Road, just west of the New York Boulders Stadium.
Partners Mount Ivy, LLC of Lakewood, NJ and Lindifrim Pomona LP acquired the golf course in 2016 for $32 million.
The golf course was constructed in the mid-1990s and ceased operating in 2016. The original 25,000 square-foot, three-story clubhouse building, constructed around 1910, was formerly a school and chapel, known as Jessup Hall. Prior to its conversion to a golf course, the property was used as a school and orphanage known as the Happy Valley School – Institution for Needy Children from the 1800s to 1974.

The petition to rezone the property was originally filed in January of 2023 as part of Ramapo’s rewritten Comprehensive Plan. The Plan sought to foster development in several areas of Ramapo’s Northeast Corner, and included several different areas where land was available for residential and mixed-use development.
Rather than establish fixed zones: residential, commercial, retail, etc., the plan included FOPUDs. The goal of the FOPUDs was to create walkable, less-traffic intensive, pedestrian-friendly neighborhoods. The lands were targeted as suitable for functional neighborhoods instead of just residential developments, commercial or retail centers.
Millers Pond is Ramapo’s first Planned Unit Development under the provisions of the revised plan.
To facilitate the plan, the property needs to be rezoned from the RR-80 zoning district to the proposed MP-PUD Zone. The Town Board will vote on amending the zoning code to create the MP-PUD and rezone the property accordingly.
In addition to the rezoning, the town must also approve an Open Development Area, which will allow the inclusion of an internal network of roads and easements enabling access to the individual residential units, as well as pedestrian and emergency vehicle use.
The MP-PUD zone allows a maximum of five residential units per gross acre of land, with maximum allowable density in any multifamily zone within the PUD of up to 12 units per acre.
In August 2023, the Town issued a Negative Declaration under SEQRA (State Environmental Quality Review Act), finding that the rezoning would not result in any “potential adverse impacts that might arise or could not be adequately mitigated.” The negative declaration obviated the need for a full Environmental Impact Statement.
The development plan calls for the residential units to be clustered, and approximately 39 percent of the property will be preserved as open-space. The plan calls for 118 buildings, made up of large manor houses, town houses, and interior roadways, pocket parks, swimming pools, and mixed-use residential and commercial buildings. Primary access will be through Pomona Road. Additional access may be through Camp Hill Road and Station Road.
Existing ponds and wetlands will be preserved, as will a cemetery located on site. Townhome height will be limited to 45 feet and mixed-use building height 60 feet. Extensive walking paths will be preserved and created, as will several new parks on the property.
Environmentally sensitive lands (wetlands, wetland buffers, limited areas of floodplain and open space) adjacent to Rockland County Mt. Ivy Park will be preserved.
Final review of the actual infrastructure will be vested with the Planning Board. Phases of development are subject to further review by both the Planning Board and the Town Board.
The Town of Ramapo, Town Board meeting is on February 28, 2024 at 7:00pm at Town Hall, Council Room.
New York Golf Club Development
The New York Golf Club, containing almost 150 acres at 103 Brick Church Road in New Hempstead was sold to Monsey-based 103 Brick Church, LLC for $35 million last year. A proposal pending before the Village of New Hempstead is asking to have the golf course re-zoned to R-10 which would allow for 344 single family homes on the property. Existing ponds and wetlands on the property would be preserved.
The golf course’s previous owner proposed a development plan with the Village that included a mix of housing types under the Village’s optimized cluster development program. That plan never advanced.













