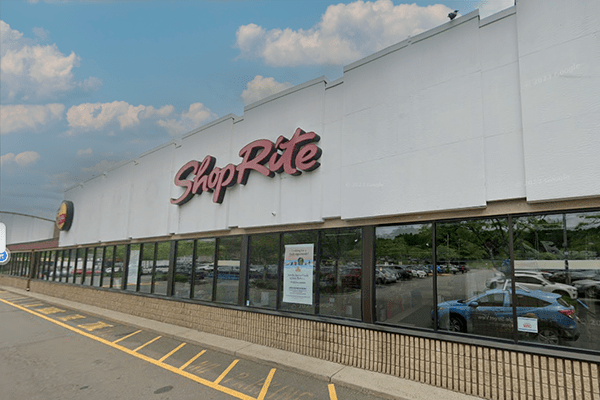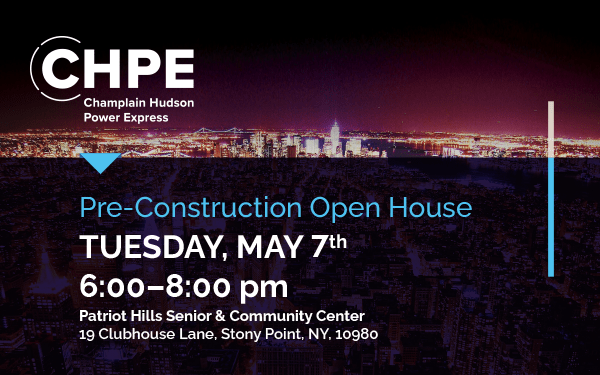|
RCBJ-Audible (Listen For Free)
|
New City/Shoprite Shopping Center Redevelopment Plans Include Seven Story Mixed-Use Residential Tower
REAL ESTATE
The owner of the Shoprite shopping center on North Main Street in New City hopes to transform an underutilized portion of its property to build a new mixed-use residential tower and two new retail buildings. The plan, submitted to Clarkstown’s Technical Advisory Committee (TAC) on Wednesday, marks the second residential tower proposed along New City’s Main Street Corridor in town’s new New City Hamlet District.
The Shoprite and other retail buildings on site will remain but additional planned improvements include outdoor patio seating, new sidewalks, EV charging stations, and new landscaping and lighting in the center.
K/BTF New City, LLC of Ridgefield Park, New Jersey acquired the 14-acre property comprised of eight lots in October 2022. The acquisition included the shopping center parcels on North Main Street and 13 and 17 East Evergreen Road in New City. The plan calls for a merger of the lots as part of the redevelopment.
The shopping center developer appeared before TAC on April 17th with a proposal to demolish several small structures, including three residences that sit behind the shopping center on East Evergreen Road, and construct a 4,000 square-foot bank building with a drive-thru and a 4,000 square-foot retail building along North Main Street. The plan also includes a seven-story, 165,000 square foot, mixed-use building with two levels of parking, one level of retail (12,214sf) space and 140 residential units (152,864 square feet) made up of studios, one-bedrooms, and two-bedrooms on five floors above the retail spaces. There was no mention of affordable housing units.
The new residential tower would be located behind the existing retail on North Main Street, east of Evergreen Avenue, and just to the south of the existing ShopRite grocery store. Plans include a two-level, partially enclosed parking area for residents with 126 parking spaces.
According to the developer, traffic and parking studies are underway, and renderings and elevations are available, but have not yet been presented to the town.
The redevelopment and inclusion of a residential component was made possible after Town of Clarkstown amended its zoning code in 2023 in the New City Hamlet District. The new zoning is part of the implementation of Clarkstown’s Comprehensive Plan.
The main change was in the H4 district, which encompasses the shopping center properties between Main Street (North and South) and Route 304. The town sought to incentivize denser development by allowing residential and mixed-use projects to supplement or replace existing shopping plazas.
The H4 zone allows 10 residential units per acres and building heights up to 70 feet. Affordable housing incentive can increase allowable density up to 13 units per acre.
New City Living Redevelopment
Last September, representatives from Bridon Realty Co., LLC and NewCo Development LLC of 254 South Main Street in New City, owners of an office tower and retail shopping center along South Main Street also met with Clarkstown’s Technical Advisory Committee to propose a plan to develop what they are calling New City Living – the redevelopment of portions of the DeCicco Market shopping center and the neighboring office tower to the south. The plan calls for razing the former Bow Tie Cinema movie theater to make room for a six-story, 152-unit luxury apartment complex.
In order to position the 176,350 square-foot building, a portion of the parking lot that houses an office building and the City Diner at 254 South Main Street, would also be taken for the residential development. The plan encompassed the two parcels stretching east-west from South Main Street to Route 304.
New City Living envisions a six-story, 152-unit, hotel style, state-of-the-art, concierge residential building with a swimming pool, and other amenities, similar to what is “normally seen down south or in Florida,” according to testimony given at the TAC meeting. The building would include 71 one-bedroom apartments and 81 two-bedroom apartments, and seven or eight affordable units. The building’s footprint would be about 33,350 square feet, and density is calculated at 13 units per acre.
TAC serves developers by advising them of town codes, necessary variances, and planning board requirements before formal plans are submitted to the Town’s land use boards.













